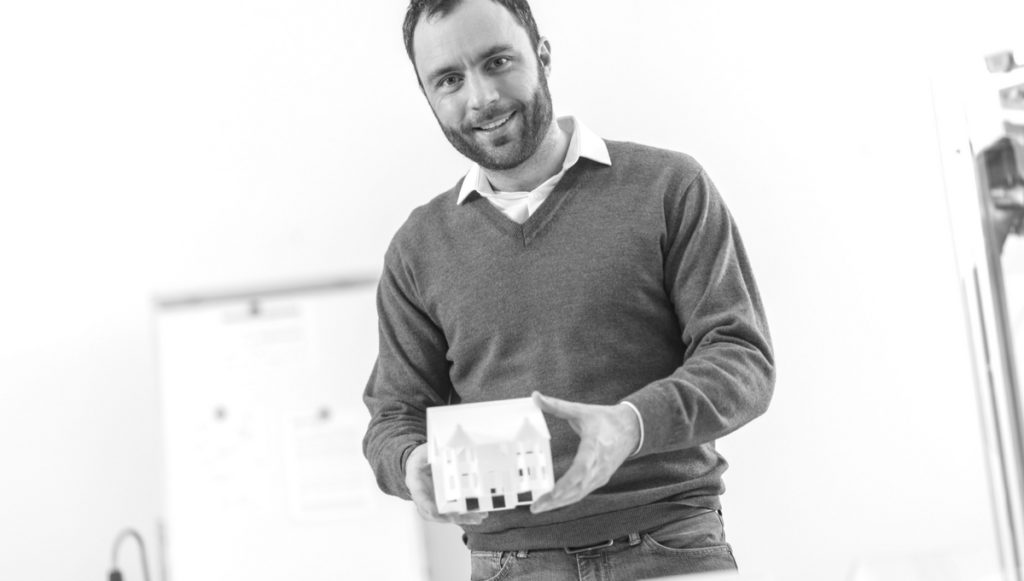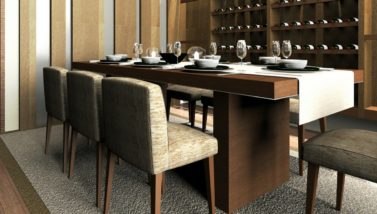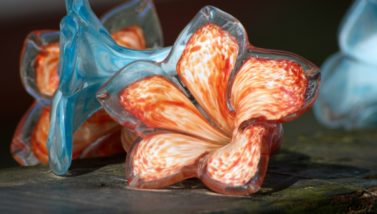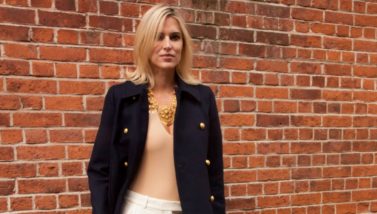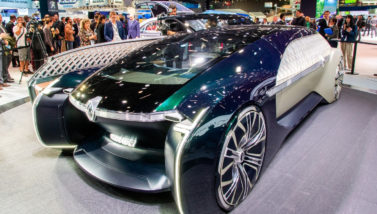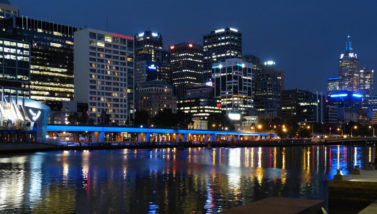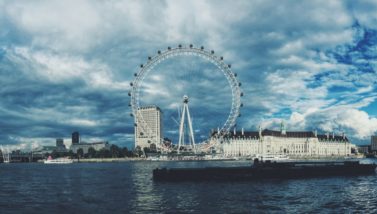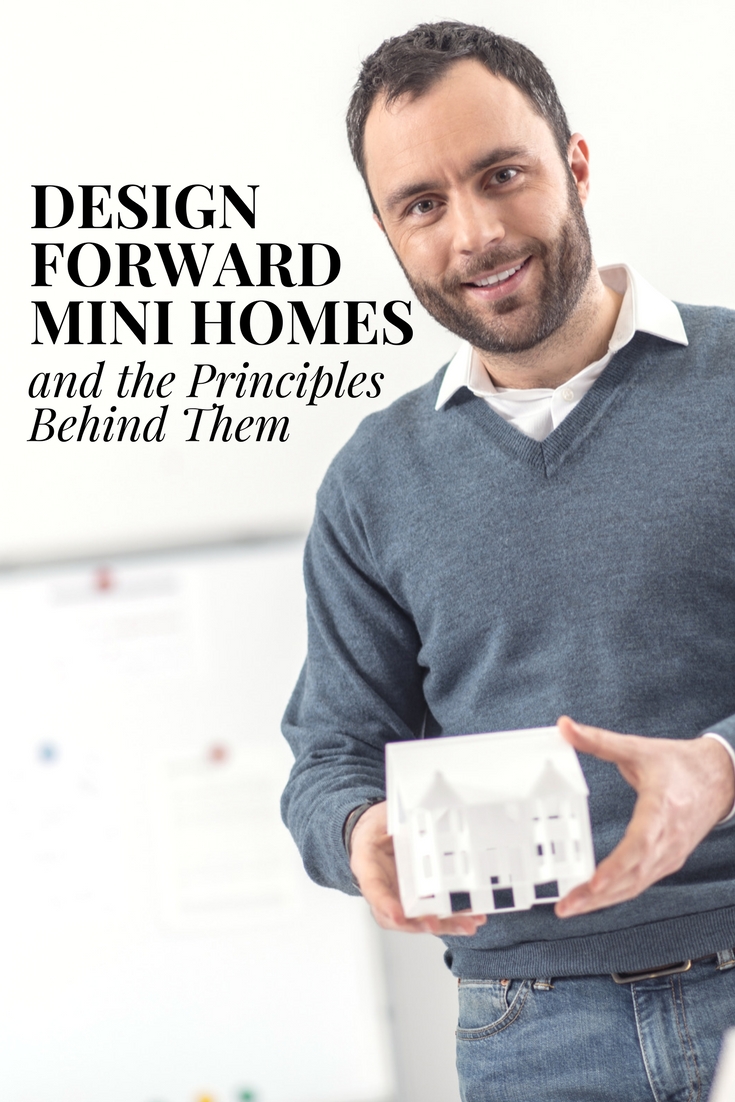Whether you call them mini houses or tiny houses, the movement toward downsizing your lifestyle has proven to be more than a passing trend. More and more, people are looking to live minimalist lifestyles with less “stuff” and more quality. A mini house is not just cost efficient. It is also energy efficient, environmentally friendly, and offers multiple options for customization. Here are several design forward mini homes that are pushing the concept of “tiny homes” to new levels.
Breathe by MINI Living
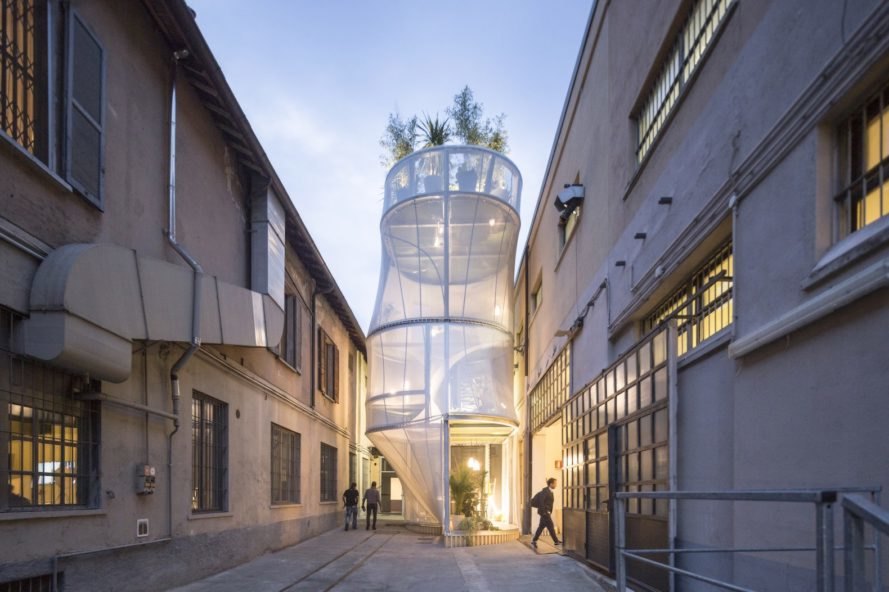
In 2017, the car manufacturer MINI paired with architects SO-IL to produce an innovative mini housing solution. They called it “Breathe”. Their concept presents a home as an active ecosystem, with a garden like environment and ample natural light. The mini home Breathe has six living spaces and a roof garden. The five meter wide home features a modular metal frame that makes it easy to disassemble, move, and reassemble as needed.
“The approach we took with MINI LIVING – Breathe extends far beyond purely a living concept,” says Oke Hauser, Creative Lead of MINI LIVING. “We view the installation as an active ecosystem, which makes a positive contribution to the lives and experiences of the people who live there and to the urban microclimate, depicted here by the intelligent use of resources essential to life – i.e. air, water and light.”
Binishells
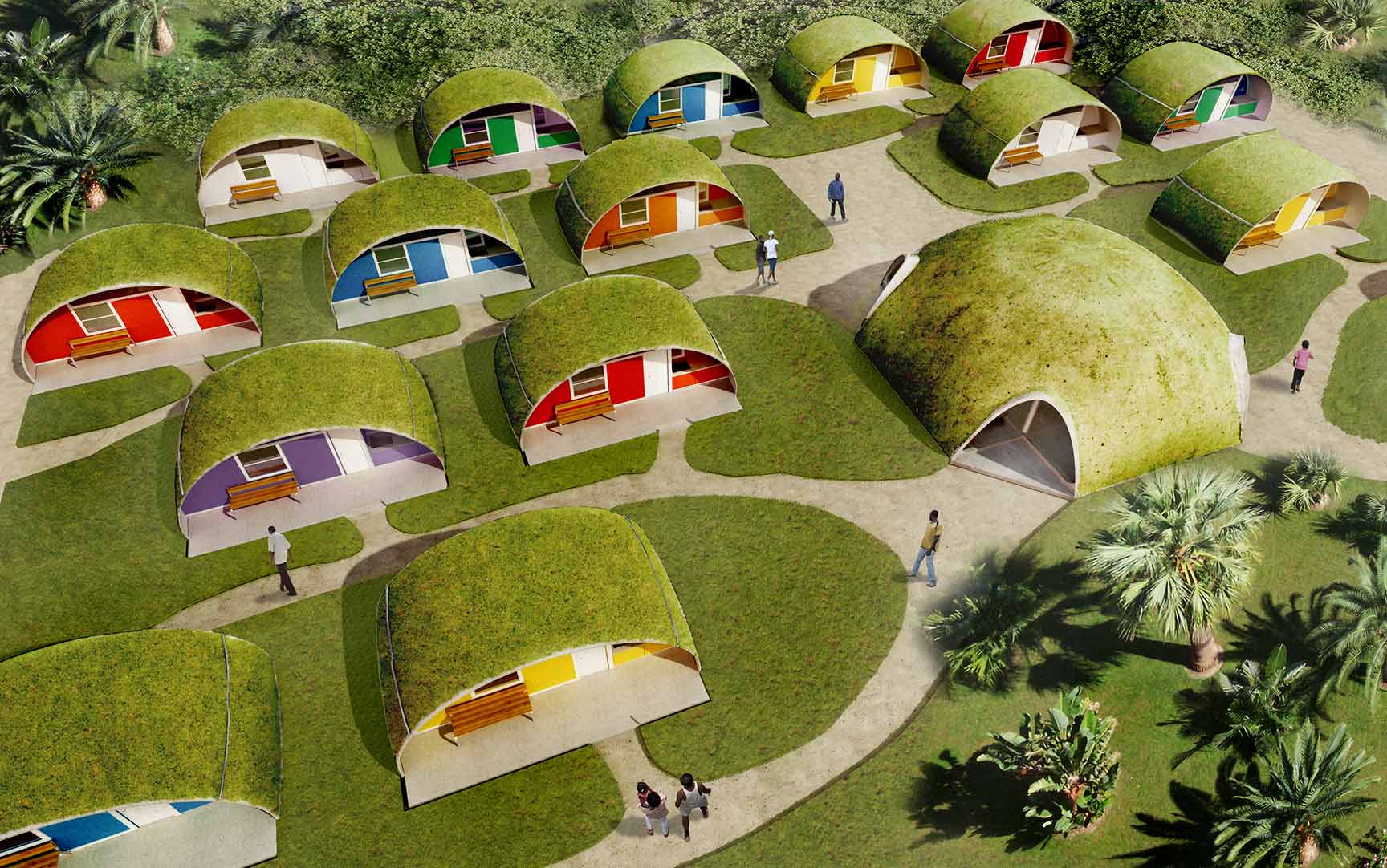
Binishells promotes itself as a new approach for addressing housing needs. These permanent homes are durable, quick to build, and perfect for almost anywhere in the world. These mini homes offer an intriguing option not only for minimalist living, but also to address the needs of displaced residents after natural disasters. Binishells uses a licensed process they developed which involves pouring cement over an air filled dome that has been reinforced.
Binishells draws inspiration from nature to bring a cohesive and innovative ‘out of the box’ approach to construction and design. In so doing we bring a new level of efficiency and resiliency to construction whilst adding a level of objectivity to design.
M.A.Di Home
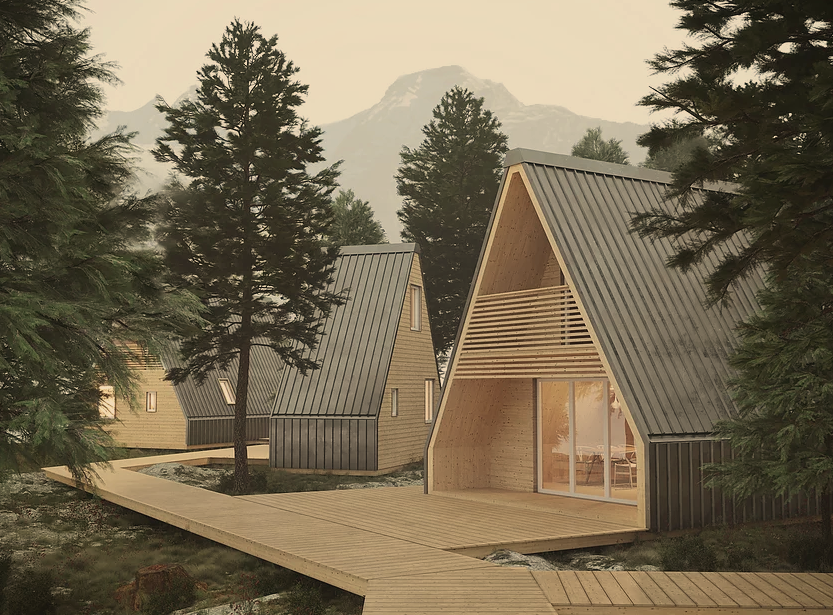
This folding modular home is M.A.Di, modulo adaptivo dispiegabile. This innovative construction system makes for a time efficient alternative for pop up housing for sporting events, fairs, and for temporary housing after natural disasters such as earthquakes. While the units were originally designed with temporary shelter in mind, the designers offer a variety of floor plans and finishes so that the structure can be used as a permanent home. Energy efficient features, such as solar panels, make the home even more eco friendly than it already is.
M.A.DI. is one of the most revolutionary housing solutions on the market today. It grows, it changes and moves. It creates cosy and safe places highly customizable according to your needs.
The First 3-D Printed Home
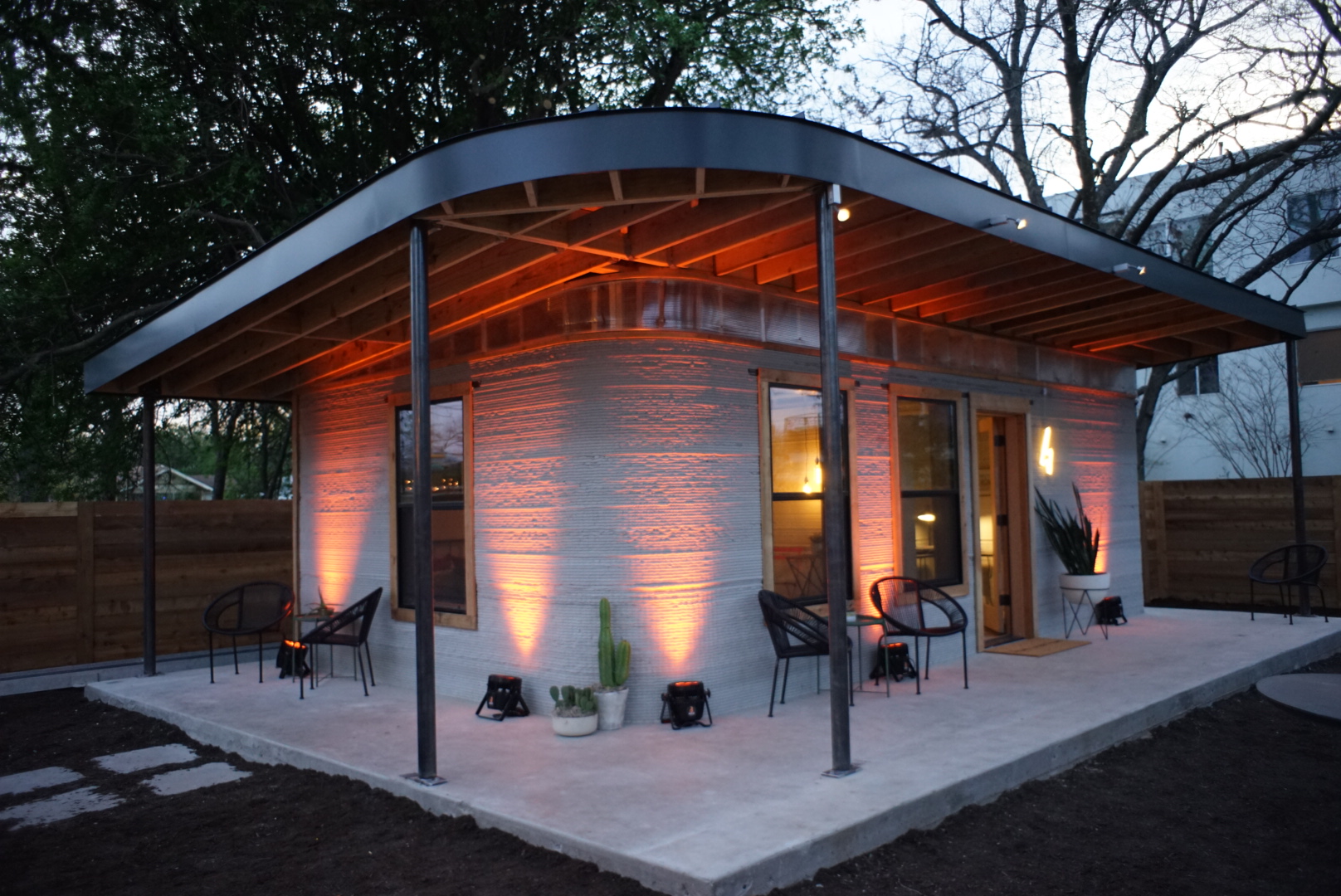
The first 3-D printed home has arrived! As we mentioned in this article, technology is changing the future of home design, and 3-D printers are part of that change. The 650 square foot cement home pictured was printed and built on site in Austin for SXSW. The 3-D printing process allows for more flexibility when it comes to design. The concrete prints in layers, which gives the walls a visually interesting look with ridges as opposed to a flat cement look. The covered porch that wraps the home gives the mini home a cozy, charming feel. This welcoming, light filled spaces costs about $4000 to build. The team that produced it hopes to build communities of 3-D printed homes in impoverished areas.
These four design forward mini homes are inspiring, both in principle and in concept, don’t you agree? Would you ever go mini?

